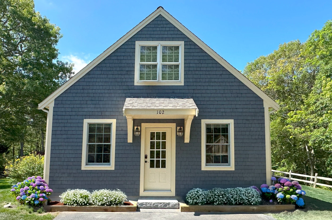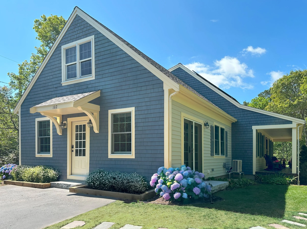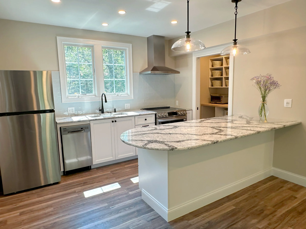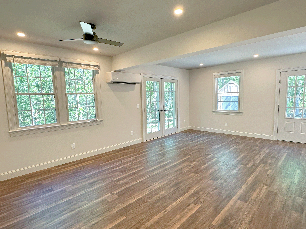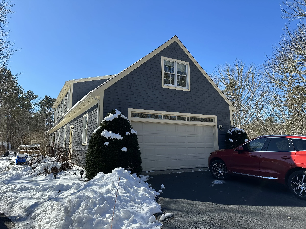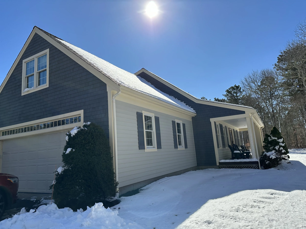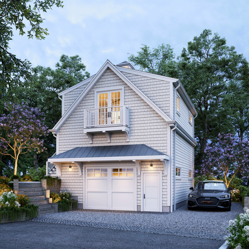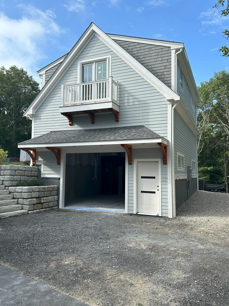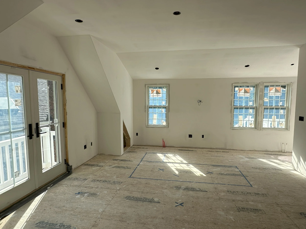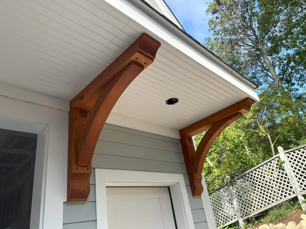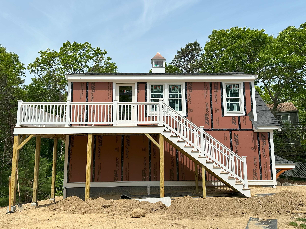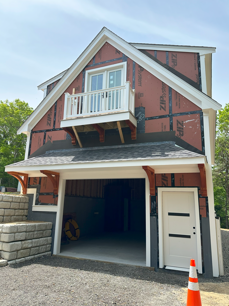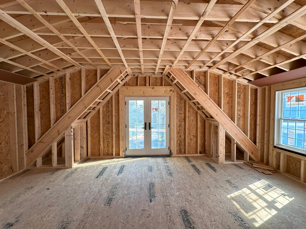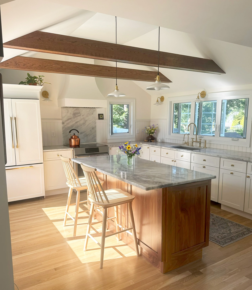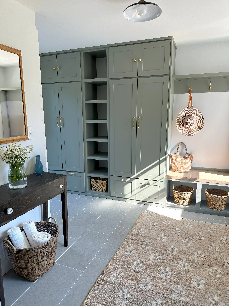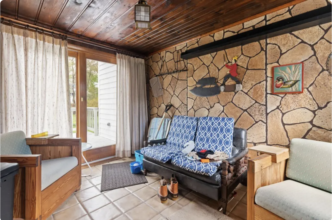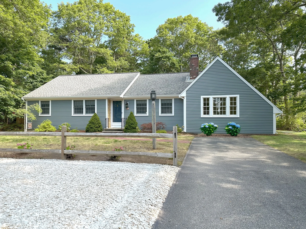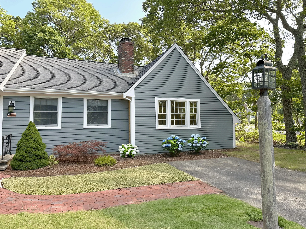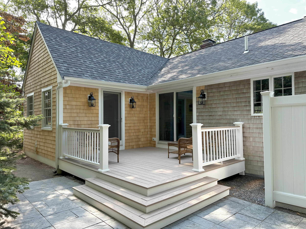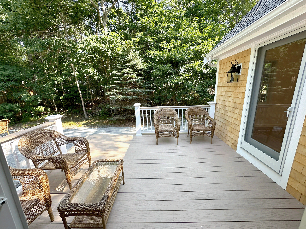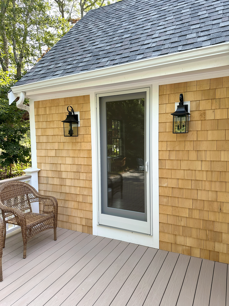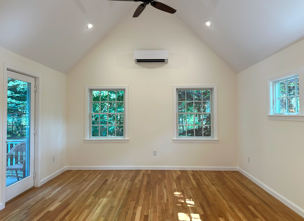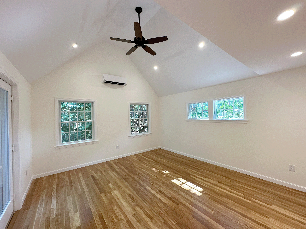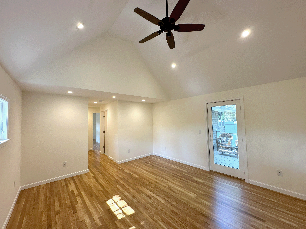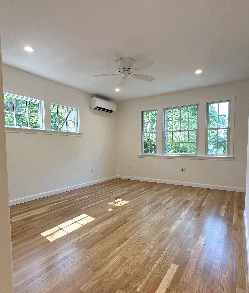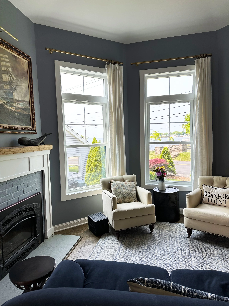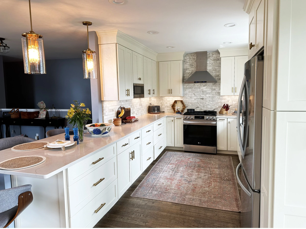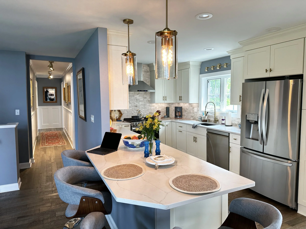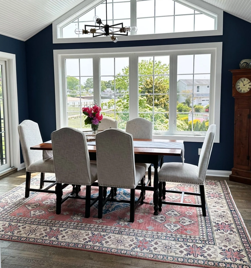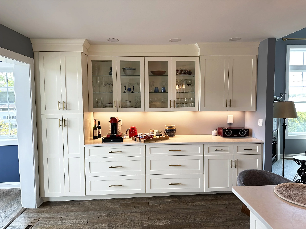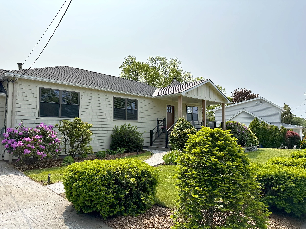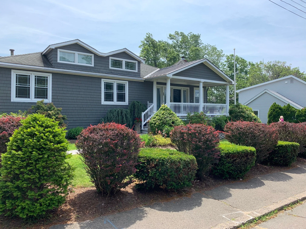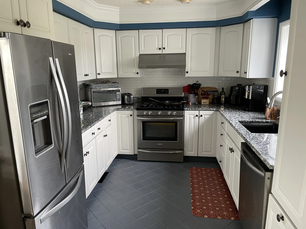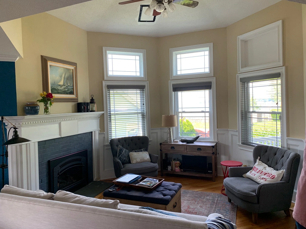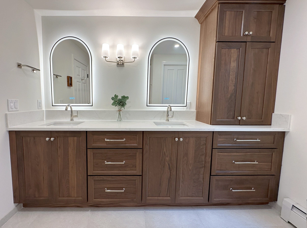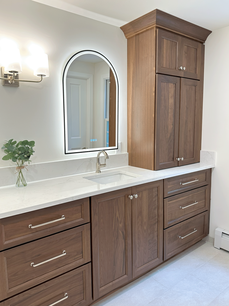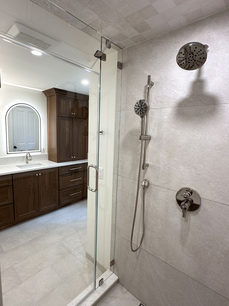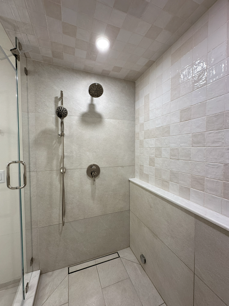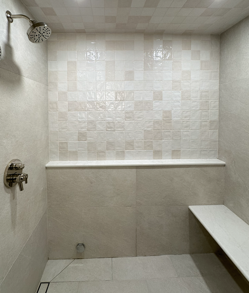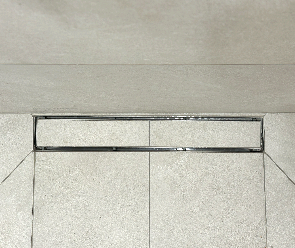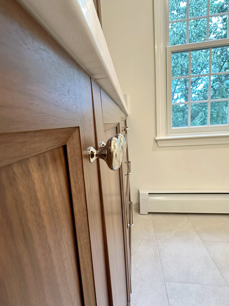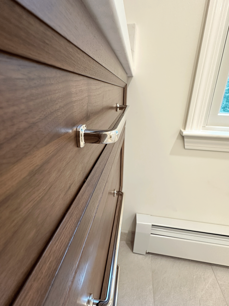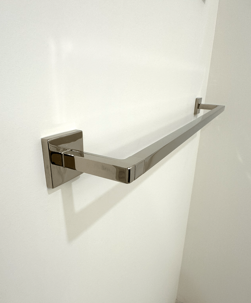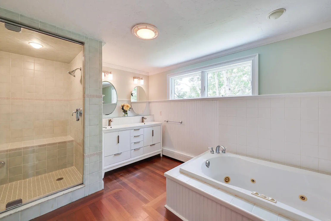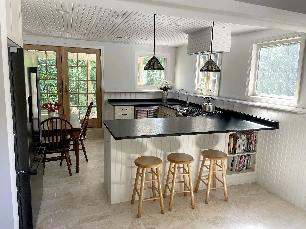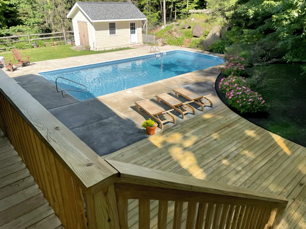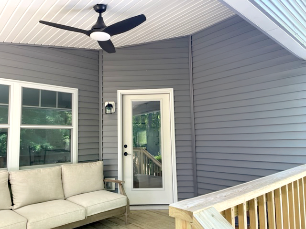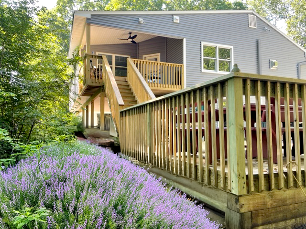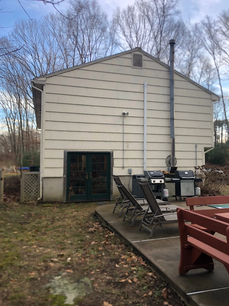Showcased Architecural Work
This gallery features a selection of residential renovations, additions, new construction, and accessory dwellings.
This page is regularly updated, so check back often for recent projects.
Accessory Dwelling Unit - Garage Conversion
Garage Conversion to ADU
Location | Brewster, MA
Contractor | MJ Nardone Building and Remodeling
Construction | Completed in 2025
Description | The homeowner converted their 2-car garage to a studio apartment for their daughter. They wanted their daughter to build independence while having the safety of her parents next door, as well as add significant home value to their property.
Accessory Dwelling Unit - New Construction
Freestanding ADU over Garage
Location | Sagamore Beach, MA
Contractor | Homeowner
Construction | Currently under construction
Description | With rising home prices on and around Cape Cod making it increasingly difficult for young adults to enter the housing market, these homeowners chose to create a one-bedroom ADU for their daughter—thoughtfully paired with a mechanics garage below. The structure is precisely sited to balance privacy, sunlight, and views for both the main house and the ADU, all while remaining fully compliant with zoning setbacks.
Rooted in Nature | A Wakefield Renovation
A renovation designed to capture and frame sweeping views of the surrounding gardens—creating a seamless visual connection between indoors and out.
Location | Wakefield, MA
Contractor | JC Warner Construction
Construction | Completed in 2024
Description | Just 20 minutes from Boston, this home offered an ideal location and stunning gardens—but the existing layout didn’t suit the new homeowners’ lifestyle. Brought in before closing, I helped them envision the home’s potential, leading to thoughtful yet significant design changes—including a complete kitchen relocation—that transformed the space to better reflect their needs and vision.
Summer Home Expansion and Garage Conversion
Location | Brewster, MA
Contractor | Griffin Custom Builders
Construction | Completed in 2025
Description | Just five minutes from the beaches of Brewster, this summer home is a beloved gathering place for a multi-generational family. As their family continues to grow, so does their need for additional space. We transformed the existing one-car garage and added 12 feet of new construction to create a family room, home office, half bath, and dedicated storage space. The previously extended gable roofline was salvaged and repurposed into a practical new shed, visible only from the back of the property. To complete the project, we redesigned the deck for a smoother connection to outdoor amenities like the fire pit and outdoor shower—making this home even more functional for summers together.
Waterfront Connecticut Cottage
A coastal retreat thoughtfully renovated to embrace its serene waterfront setting, with light-filled spaces and views that celebrate the beauty of life by the water.
Location | Branford, CT
Contractor | Warner Construction
Construction | Completed in 2022
Description | Tucked between two shorelines, this waterfront home offered incredible potential—and we helped it live up to every bit of it. Designed as a full-time retreat for a pair of retirees, the renovation focused on enhancing views, light, and flow throughout. We reimagined the kitchen layout to open it up to the water, added a new primary suite that soaks in the scenery, and gave their front porch new life—perfect for slow mornings with coffee and the sound of waves. The transformation continued outside with all-new siding, roofing, and windows (including strategic relocations to better frame the views). The result? A fresh, timeless coastal home that feels as serene as its surroundings.
Dramatic Neutrals Primary Bathroom
Location | Sandwich, MA
Contractor | JC Warner Construction (Demolition and Rough) and Casto Construction (Finish)
Interior Designer | Reed Walker Design Collective
Construction | Completed in 2025
Description | What began as a shower leak revealed significant water damage and mold, requiring a full gut renovation. Though generous in size, the original layout lacked storage, privacy, and any connection to the outdoors. We reimagined the space by introducing a dedicated water closet, custom cabinetry and shelving, and new windows to frame the stunning views. A large steam shower replaced the unused jacuzzi tub, and the material palette—warm wood tones, sandstone-inspired tile, and soft glazed accents—created a serene and timeless retreat.
Accessory Dwelling Unit - Shared Outdoor Oasis
Location | Guilford, CT
Contractor | JC Warner Construction
Construction | Completed in 2021
Description | In 2021, we helped a Guilford, CT family rethink their home to welcome their mother into a newly converted basement garage to an ADU. It was our first ADU project — and a meaningful one. Why so meaningful? Because the first time you do a type of project, the client takes a chance on you. Always grateful for that chance, for we all would not be where we are without those “firsts” giving us the opportunity to prove ourselves.
We added a 12’ rear addition to create more space for the main house, reimagined the lower level for comfortable independent living, and gave the tired side yard a major upgrade with a stepped deck and pool area that now connects both households to the outdoors.


